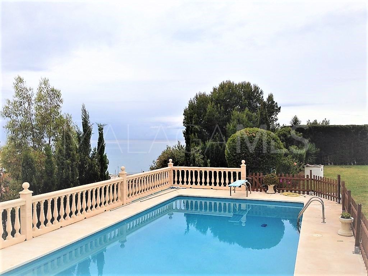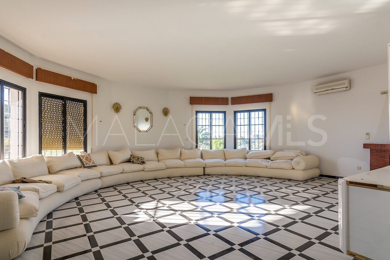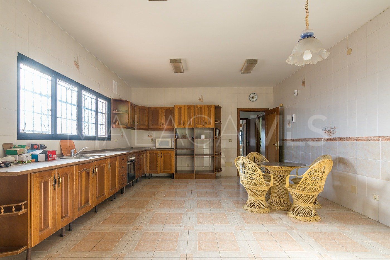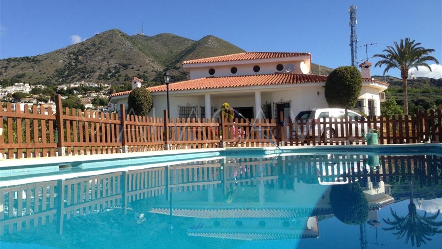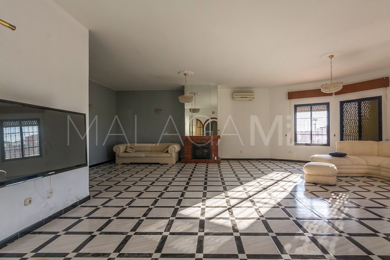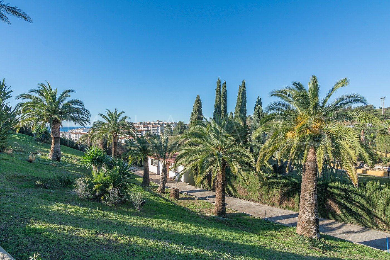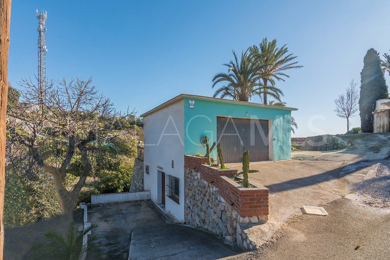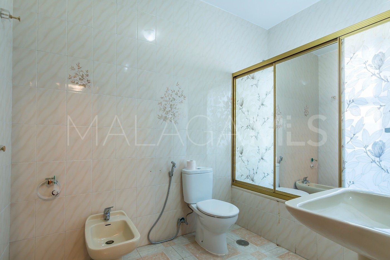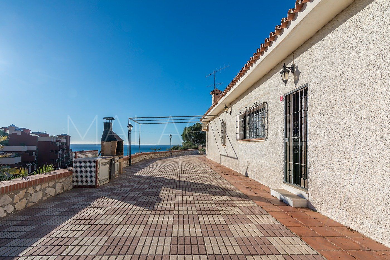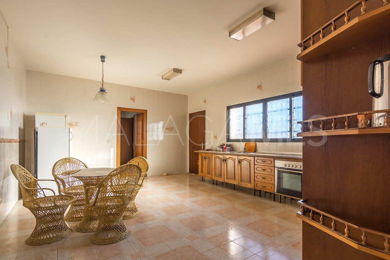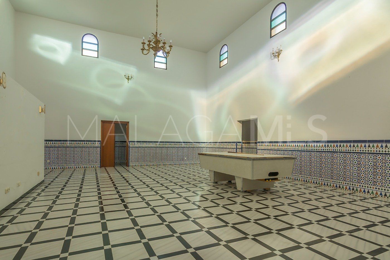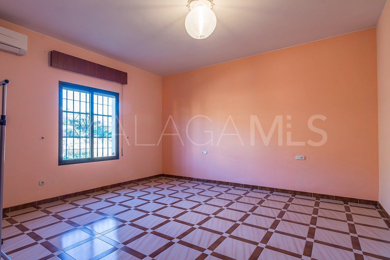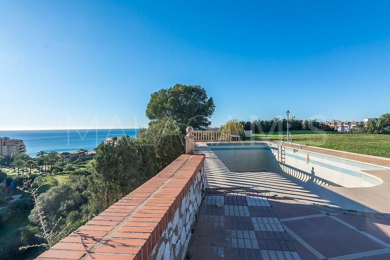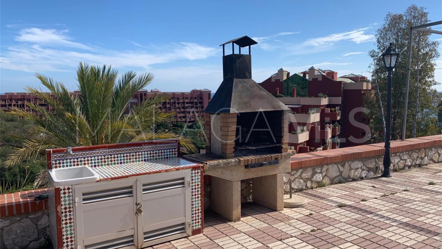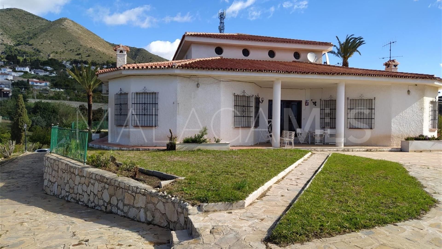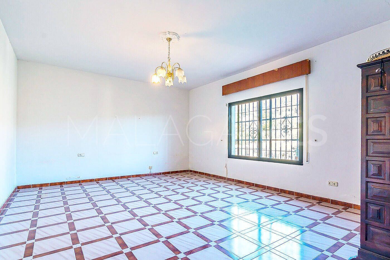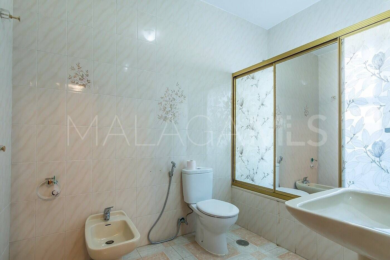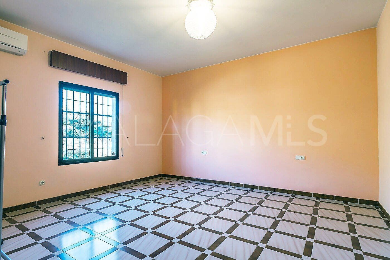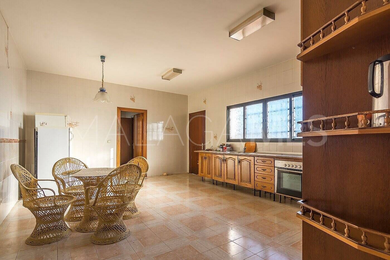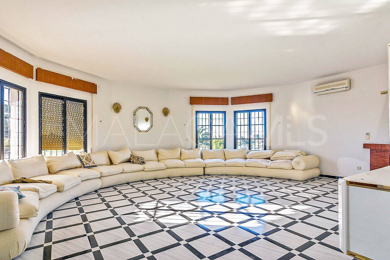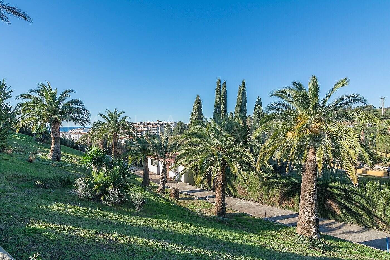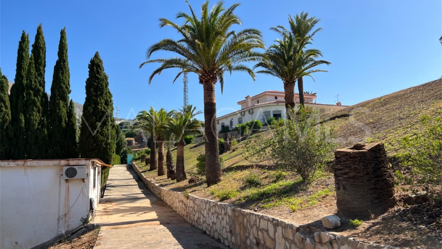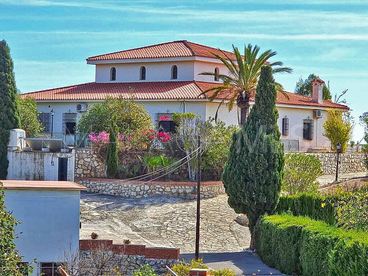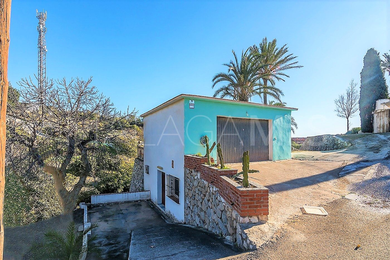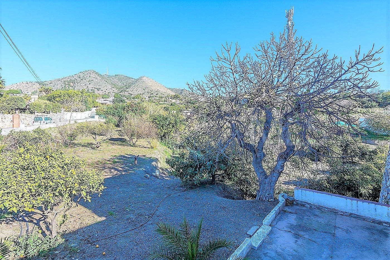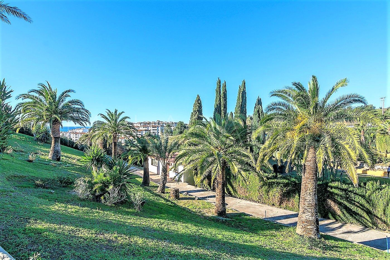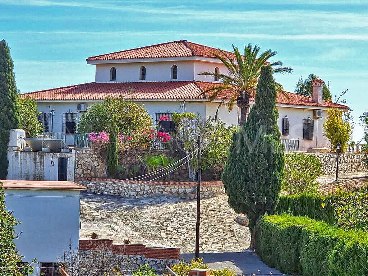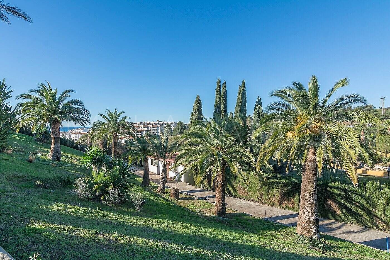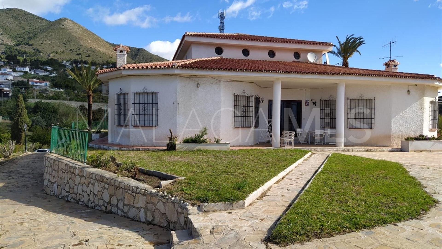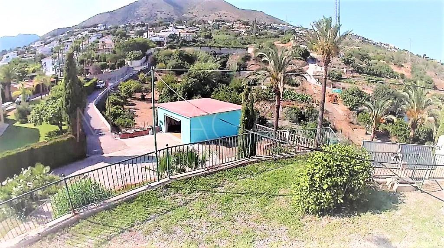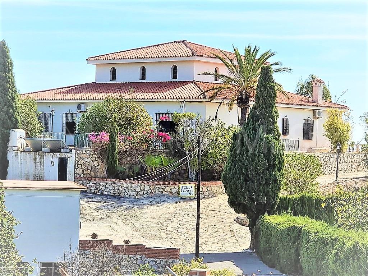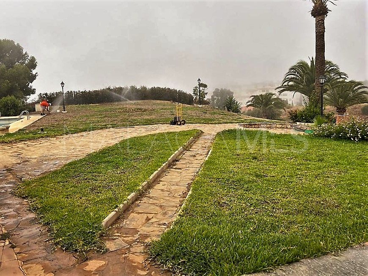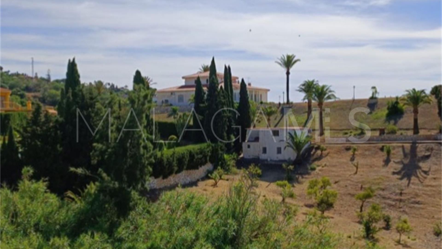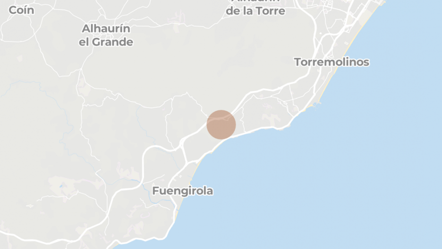VIEWS TO THE SEA
Near golf, La Capellania, Benalmadena, Malaga province
1.765.000 €
595 m² built, 7 bedrooms, 6 bathrooms, 9.588 m² plot, pool (privé), garden (privé), garage (privé)
Villa for sale in La Capellania
Cette villa est située sur une colline dans un quartier très privé et calme avec une vue imprenable sur la mer et la montagne.
Sur le terrain nous trouvons trois bâtiments séparés enregistrés. Il a une maison principale et deux autres secondaires pour les invités.
La maison principale de 412m2 est distribuée dans 2 grands salons avec cheminée, grande chambre centrale avec double hauteur avec plusieurs possibilités d’utilisation, 4 chambres,4 salles de bains deux d’entre eux en suite, toilette, grande cuisine avec buanderie et cellier.
Grande terrasse pour profiter du climat méditerranéen, un grand jardin et une piscine pour se rafraîchir dans les jours les plus chauds.
En partant de la maison et en plaine, nous trouvons un grand parking pour plusieurs voitures, piscine privée, barbecue et immense jardin.
Le deuxième bâtiment est une maison d’hôtes d’une superficie construite de 83m2 qui est distribuée sur 2 étages communiqués par un escalier intérieur. A l’étage inférieur, il y a une chambre et une salle de bains; à l’étage supérieur il y a un salon et une cuisine.
Le troisième bâtiment d’une superficie de 89 m2 se compose de deux étages, l’un pour un hébergement avec salon, chambre et salle de bains. L’étage supérieur du garage
Il a: plaques solaires pour le chauffage de l’eau et bien.
Quant à l’état de la maison, il a besoin de réforme intérieure globale, il pourrait être un projet magnifique qui permet des idées et des possibilités infinies, la double hauteur de la zone centrale permet, sans modifier la structure de la maison, de faire un deuxième étage avec jusqu’à 3 suites spacieuses ou ce que votre imagination vous permet.
Le bâtiment n’a besoin d’aucune sorte de travail.
Le reste du terrain est divisé en différents espaces, grande entrée privée de la rue, espaces verts, jardins, palmiers, arbres fruitiers et une autre partie à différents niveaux avec de multiples possibilités.
Le terrain et la zone verte sont maintenus chaque semaine.
.
Property Details
- 428-01280P
- Villa
- Accessible properties
- 7 Bedrooms
- 6 Bathrooms
- 2 Ensuite
- 595 m² Built
- 9.588 m² Plot
- Pool (Privé)
- Garden (Privé)
- Garage (Privé)
- Accès pour handicapées
- Appartement d'invités
- Appartement séparé
- Barbecue
- Bars
- Bon état
- Buanderie
- Cave à vin
- Cheminée
- Climatisation
- Climatisation individuelle
- Cuisine équipée
- Côté plage
- Entrée sécurizé
- Golf à proximité
- Nécessite des travaux
- Placards
- Portier
- Proche de la mer/plage
- Proche des écoles
- Près de la montagne
- Près de la ville
- Près du port
- Réservoir d'eau
- Salle de jeux
- Salle de séjour
- Salle à manger
- Salle à manger séparée
- Services de proximité
- Solarium
- Terrasse couverte
- Terrasse découverte
- Terrasse privée
- Toilette d'invités
- Vue campagne
- Vue mer
- Vue montagne
- Vue partielle sur la mer
- Vue sur la piscine
- Vue sur le jardin
- Vue urbaine
- Well
Price, costs & taxes
- Asking price 1.765.000 €
- Built m² 595 m²
- Price per m² Built 2.966 €
- IBI 2.830 € / year
- Garbage 300 € / year
The sale price does not include expenses and taxes. Additional costs for the buyer: registration and notary fees, ITP (Transfer Tax) or in its absence VAT, and AJD (Stamp Duty) on new properties and subject to some requirements to be met. These costs and taxes are different depending on the province / autonomous community where the property is located and even on certain specific aspects of the buyer. All details and information sheet are available upon request from Selection Med. This information is subject to errors, omissions, modifications, prior sale or withdrawal from the market.
About the building
- Year Built 1986
- Floors 1
- Property type Villa
- EPC In Progress
Listing agent

Selection Med Real Estate agents in Benalmadena
Location
- La Capellania
- Benalmadena
- Malaga province
Disclaimer This is a property advertisement (REF 428-01280P) provided and maintained by Selection Med, Plaza El Bulevar, Edificio B, Local 13, 29649 La Cala de Mijas, Mijas, Málaga (España), and does not constitute property particulars. Whilst we require advertisers to act with best practice and provide accurate information, we can only publish advertisements in good faith and have not verified any claims or statements or inspected any of the properties. MalagasMLS.com does not own or control and is not responsible for the properties,website content, products or services provided or promoted by third parties and makes no warranties or representations as to the accuracy, completeness, legality, performance or suitability of any of the foregoing. We therefore accept no liability arising from any reliance made by any reader or person to whom this information is made available to.
