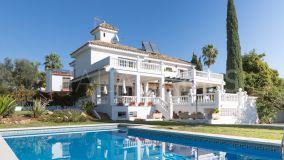
540 m² built 6 beds 3 baths
Xarblanca, Marbella, Malaga province
1.550.000 € Updated 2 months ago
560 m² built, 5 bedrooms, 3 bathrooms, 1.025 m² plot, pool (private), garden (private), garage (private)
This charming family home is ideally located near the center of Marbella, just behind the bus station and within walking distance of all amenities.The property offers excellent sea and mountain views from all levels, providing a serene and picturesque living environment. Additionally, it features a marvelous saltwater infinity pool with stunning views.
Upon entering the home, you are welcomed into a hall with a double-height wooden ceiling that adds a touch of grandeur to the entrance. The cozy living/dining room features a fireplace and opens onto a covered terrace and garden, creating a perfect space for relaxation and outdoor dining. The kitchen is equipped with top-quality appliances and provides access to a laundry patio, ensuring practicality and convenience. Adjacent to the kitchen is an ironing room, a guest toilet, and a study, offering a quiet space for work or reading.
The upstairs accommodation includes a luxurious master bedroom with an en-suite bathroom, a dressing area, and a private terrace with incredible views of the sea and mountains. Another en-suite bedroom shares the same stunning views, while two additional bedrooms share a beautifully appointed bathroom. Each bedroom is designed to maximize comfort and take full advantage of the natural light and views.
The basement, accessible via the kitchen, is well-appointed with a three-car garage, a small games room area, and a storage room, providing ample space for both vehicles and recreational activities. The home is equipped with under-floor heating throughout, except for the basement, which features radiators, ensuring comfort during the cooler months. The main areas of the home are finished with cream marble, while the main bedrooms (excluding the guest en-suite) feature elegant parquet floors, adding warmth and sophistication to the living spaces.
This villa is ideal for year-round living, offering a perfect blend of comfort, convenience, and luxury. Its proximity to the center of Marbella means that residents can enjoy easy access to shops, restaurants, schools, and other amenities, making it an excellent choice for families who want to be close to everything. The stunning views, high-quality finishes, and thoughtful layout make this property a true gem in Marbella’s real estate market.
In summary, this family home combines practicality with elegance, providing a beautiful and functional living space that meets the needs of modern families. Whether you are looking for a permanent residence or a holiday home, this villa offers everything you need for a comfortable and enjoyable lifestyle in one of the most sought-after locations on the Costa del Sol.
The sale price does not include expenses and taxes. Additional costs for the buyer: registration and notary fees, ITP (Transfer Tax) or in its absence VAT, and AJD (Stamp Duty) on new properties and subject to some requirements to be met. These costs and taxes are different depending on the province / autonomous community where the property is located and even on certain specific aspects of the buyer. All details and information sheet are available upon request from Panorama. This information is subject to errors, omissions, modifications, prior sale or withdrawal from the market.

Panorama Real Estate agents in Marbella
Disclaimer This is a property advertisement (REF R112-06604) provided and maintained by Panorama, Ed. Centro Expo - Bl. Alfonso de Hohenlohe, s/n29602 MarbellaMálaga, and does not constitute property particulars. Whilst we require advertisers to act with best practice and provide accurate information, we can only publish advertisements in good faith and have not verified any claims or statements or inspected any of the properties. MalagasMLS.com does not own or control and is not responsible for the properties,website content, products or services provided or promoted by third parties and makes no warranties or representations as to the accuracy, completeness, legality, performance or suitability of any of the foregoing. We therefore accept no liability arising from any reliance made by any reader or person to whom this information is made available to.