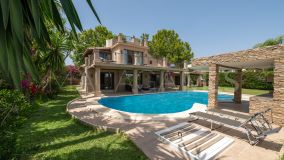
212 m² built 4 beds 3 baths
Rocio de Nagüeles, Marbella, Malaga province
2.495.000 €
637 m² built, 4 bedrooms, 3 bathrooms, 1.165 m² plot, pool (private), garden (private), garage (carport)
This exciting project presents an opportunity to own a contemporary villa designed for modern living. With a building license already in place, the property spans two levels—ground floor and lower level—and offers a thoughtful layout that combines functionality, style, and customization options.
The ground floor is designed for seamless living, featuring an inviting entrance hall that leads into a spacious open-plan living and dining area. Adjacent to the living space is a modern kitchen, perfectly suited for both everyday use and entertaining. The floor also includes three well-appointed bedrooms, with the master suite boasting its own private en-suite bathroom. Expansive glass doors open onto a large, integrated porch that blends harmoniously with the living area, creating a seamless indoor-outdoor flow and maximizing the sense of space and natural light.
The lower level spans 249.90 m² and offers exceptional versatility. It includes an interior patio of 13.58 m², which floods the area with natural light, and space for an optional en-suite bedroom, ideal for guests or staff. Additional features on this level include a wine cellar and a further patio area. The project also includes a terrace with a porch, providing additional outdoor living space, and a carport with room for two vehicles.
What sets this villa apart is the opportunity for off-plan modifications, allowing future owners to customize the property to suit their unique lifestyle and preferences. Options include extending the basement to accommodate additional parking or creating a spacious rooftop solarium, perfect for enjoying panoramic views and Marbella’s year-round sunshine.
The villa is designed with sustainability and technology in mind, incorporating an aerothermal energy system for efficient heating and cooling. Pre-installation for a smart home system is also included, offering convenience and control over the property’s features. The layout and large windows ensure a bright and airy atmosphere throughout the home, making it ideal for those who value natural light and open spaces.
THE asking price increases to €2,795,000, with the extended basement and rooftop solarium option. This project offers a unique opportunity to build a home that reflects your personal vision in one of Marbella’s most sought-after locations. Whether you are looking for a family residence or a luxurious retreat, this villa combines cutting-edge design, functionality, and the freedom to tailor the space to your needs.
With the building license already approved, this is a turnkey opportunity to create a modern, energy-efficient home in a highly desirable area. Don’t miss the chance to bring your dream home to life.
The sale price does not include expenses and taxes. Additional costs for the buyer: registration and notary fees, ITP (Transfer Tax) or in its absence VAT, and AJD (Stamp Duty) on new properties and subject to some requirements to be met. These costs and taxes are different depending on the province / autonomous community where the property is located and even on certain specific aspects of the buyer. All details and information sheet are available upon request from Panorama. This information is subject to errors, omissions, modifications, prior sale or withdrawal from the market.

Panorama Real Estate agents in Marbella
Disclaimer This is a property advertisement (REF R112-10451) provided and maintained by Panorama, Ed. Centro Expo - Bl. Alfonso de Hohenlohe, s/n29602 MarbellaMálaga, and does not constitute property particulars. Whilst we require advertisers to act with best practice and provide accurate information, we can only publish advertisements in good faith and have not verified any claims or statements or inspected any of the properties. MalagasMLS.com does not own or control and is not responsible for the properties,website content, products or services provided or promoted by third parties and makes no warranties or representations as to the accuracy, completeness, legality, performance or suitability of any of the foregoing. We therefore accept no liability arising from any reliance made by any reader or person to whom this information is made available to.