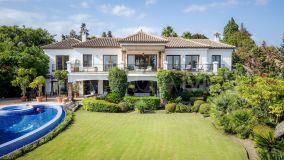
742 m² built 6 beds 6 baths
Near golf, Paraiso Alto, Benahavis, Malaga province
4.800.000 €
1.248 m² built, 5 bedrooms, 5 bathrooms, 2.750 m² plot, pool (private), garden (private), garage (private)
Nestled in the prestigious area of El Paraiso Alto, just west of San Pedro, this elegant family home epitomizes luxury and sophistication. This exquisite villa, surrounded by a beautifully landscaped mature garden, offers a serene oasis for its residents. The lush greenery, dotted with vibrant flowers and mature trees, provides a tranquil backdrop for the sparkling swimming pool, creating a perfect retreat for relaxation and leisure.
The villa is meticulously finished to the highest standards, ensuring every detail exudes quality and style. The property is strategically positioned to enjoy open, unobstructed views, adding to its allure. Spanning three levels, with an additional expansive basement, the home is thoughtfully designed to cater to the needs of modern living while maintaining an air of timeless elegance.
Upon entering the villa, you are welcomed into a grand reception hall that sets the tone for the rest of the home. The entrance level is designed around a charming interior patio, flooding the space with natural light and creating a seamless connection between indoors and outdoors. The spacious living room, adorned with a cozy fireplace, is perfect for family gatherings and casual relaxation. Adjacent to the living room is the formal dining area, which features a stunning glass dome, enhancing the sense of space and light. Both the living room and dining area have direct access to a partially covered porch, ideal for alfresco dining and enjoying the garden views.
Adding to the villa’s charm is a study or library, a quiet retreat featuring a unique spiral staircase that leads to a gallery with a vaulted, beamed ceiling. This space is perfect for a home office, a reading nook, or a private sanctuary for reflection. The heart of the home is undoubtedly the ultra-modern kitchen, equipped with top-of-the-line appliances and granite countertops. This gourmet kitchen is designed for both everyday cooking and entertaining on a grand scale. Also on the entrance level is a luxurious en-suite bedroom, perfect for guests or family members.
The upper level of the villa is dedicated to the master suite and additional bedrooms. The master suite is a haven of luxury, offering his and hers bathrooms—one featuring a Jacuzzi for ultimate relaxation and the other a hydro spa shower. Two separate dressing areas provide ample space for wardrobes and accessories, ensuring everything is impeccably organized. Additionally, this level includes a versatile study or bedroom and another en-suite bedroom, each designed with comfort and privacy in mind.
The lower level of the villa houses a guest suite, providing visitors with their own private retreat. The basement is a treasure trove of amenities, including a wine cellar for the connoisseur, a machinery room, and a separate, large apartment complete with an en-suite bedroom, ideal for extended family or staff accommodation. A garage with space for five cars ensures ample parking for residents and guests.
The villa is equipped with central heating throughout and a lift, providing convenience and comfort. The grounds feature a central courtyard, extensive terraces, and additional parking, making this property an entertainer’s dream. With its superb views, ample space, and luxurious finishes, this villa offers a lifestyle of unparalleled elegance and comfort.
The sale price does not include expenses and taxes. Additional costs for the buyer: registration and notary fees, ITP (Transfer Tax) or in its absence VAT, and AJD (Stamp Duty) on new properties and subject to some requirements to be met. These costs and taxes are different depending on the province / autonomous community where the property is located and even on certain specific aspects of the buyer. All details and information sheet are available upon request from Panorama. This information is subject to errors, omissions, modifications, prior sale or withdrawal from the market.

Panorama Real Estate agents in Benahavis
Disclaimer This is a property advertisement (REF PANR-14225) provided and maintained by Panorama, Ed. Centro Expo - Bl. Alfonso de Hohenlohe, s/n29602 MarbellaMálaga, and does not constitute property particulars. Whilst we require advertisers to act with best practice and provide accurate information, we can only publish advertisements in good faith and have not verified any claims or statements or inspected any of the properties. MalagasMLS.com does not own or control and is not responsible for the properties,website content, products or services provided or promoted by third parties and makes no warranties or representations as to the accuracy, completeness, legality, performance or suitability of any of the foregoing. We therefore accept no liability arising from any reliance made by any reader or person to whom this information is made available to.