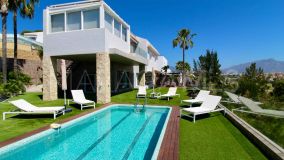
350 m² built 4 beds 4 baths
Near golf, New Golden Mile, Estepona, Malaga province
1.495.000 €
254 m² built, 4 bedrooms, 3 bathrooms, 419 m² plot, pool (private), garden (private), garage (carport)
This spectacular 4-bedroom house of the progressive concept is set in a newly launched development offered for sale in El Campanario, Estepona, in the heart of Golf Triangle (Campanario – Paraiso – Atalaya golf courses). The exclusive gated community provides a collection of beautifully designed 8 contemporary villas and access to some of the finest lifestyle amenities. It is located on the New Golden Mile, the stretch of coastline between San Pedro, a part of Marbella, and Estepona, just a short drive from golf courses, sandy beaches, international schools, glamourous Puerto Banus, Marbella, Estepona and Benahavis. It will take you less than an hour to drive to both Gibraltar and Malaga airports. The New Golden Mile continues to grow in popularity. It is home to some of the spectacular established complexes and high-end houses located within walking distance of shops, restaurants and beaches, and several world-famous luxury hotels.
Surrounded by subtropical greenery, all amenities and luxury properties of the prestigious area, the plot of 419 m² will host a gorgeous state-of-the-art villa of 254 m² with 103-m² terraces. The house will feature a modern design combining the best materials with a contemporary architecture that blends perfectly into lovely surroundings. It offers 4 bedrooms, 3 bathrooms and a guest toilet. On the ground floor, a nice entrance hall leads to the impressive living and dining room with open plan fully fitted kitchen with laundry area and access to the porch with a beautiful swimming pool; a guest bedroom or office; and a guest toilet. The first floor consists of the Master bedroom suite with a dressing room, a bathroom and access to a large terrace, plus 2 other bedrooms and additional bathroom. Covered and uncovered terraces invite to enjoy glorious Mediterranean life and serene garden views. The property also includes a 92 m² basement with natural light, a multi-use room that can be your leisure area, a bathroom, storage and tech rooms.
This brand-new eco-friendly house comes for sale in an excellent condition, with energy certification A, elegant contemporary colour scheme and many luxurious features that create an inspiring home for a dynamic and unbeatable lifestyle. It will benefit from energy-efficient air conditioning by Mitsubishi or similar brand, electric underfloor heating in the bathrooms, aerothermal pump for sanitary hot water production, ventilation system with heat recovery, photovoltaic panels for the production of electrical energy, sophisticated LED lighting, large fitted wardrobes, glass doors inviting sun and daylight to the magnificent house, etc. The carport with 2 parking spaces is included in price. The property will be ready for you in September 2024.
Excellent choice!
The sale price does not include expenses and taxes. Additional costs for the buyer: registration and notary fees, ITP (Transfer Tax) or in its absence VAT, and AJD (Stamp Duty) on new properties and subject to some requirements to be met. These costs and taxes are different depending on the province / autonomous community where the property is located and even on certain specific aspects of the buyer. All details and information sheet are available upon request from Drumelia Real Estate. This information is subject to errors, omissions, modifications, prior sale or withdrawal from the market.

Drumelia Real Estate Real Estate agents in Estepona
Disclaimer This is a property advertisement (REF D0185-1) provided and maintained by Drumelia Real Estate, Centro de Negocios Puerta de Banus, Edificio B, Local 1129660 MarbellaMálaga, and does not constitute property particulars. Whilst we require advertisers to act with best practice and provide accurate information, we can only publish advertisements in good faith and have not verified any claims or statements or inspected any of the properties. MalagasMLS.com does not own or control and is not responsible for the properties,website content, products or services provided or promoted by third parties and makes no warranties or representations as to the accuracy, completeness, legality, performance or suitability of any of the foregoing. We therefore accept no liability arising from any reliance made by any reader or person to whom this information is made available to.