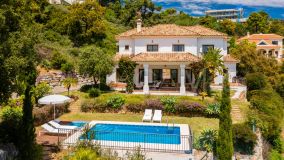
393 m² built 4 beds 5 baths
Near golf, Monte Mayor, Benahavis, Malaga province
1.690.000 € Updated 3 months ago
496 m² built, 6 bedrooms, 4 bathrooms, 2.892 m² plot, pool (private), garden (private), garage (private)
Monte Mayor is located in the area of Benahavis about 15 minutes drive from Marbella and Puerto Banus and the Costal del Sol Coastline. This wonderful villa at Monte Mayor was designed by Dutch Architect for his own family use and combines influences of a Spanish Cortijo with uncluttered modern design.
The main hallway takes you through to a large open plan living area which has a vaulted ceiling and provides sitting and dining areas and has French doors opening to an extensive wrap-around terrace proving further space for living and dining in the shade or in the sun. There is a large fitted kitchen with integrated appliances and a dining space.
The hallways run around the central courtyard and can be opened up for natural ventilation to the interiors. There is a guest toilet and the master bedroom is very spacious with direct access to the terrace and garden, walk-in dressing room and en suite bathroom with bath and shower and access to the garden. The two family bedrooms both have fitted wardrobes and share a bathroom with a walk-in shower. The fourth bedroom has fitted wardrobes and an en suite bathroom with a walk-in shower.
On the lower floor, there is a large utility room with a washing machine and dryer together with the solar hot water installation. There is also a large storeroom and access to the garage which has space for six or more cars.
The self-contained apartment is accessed from the garage but also has its own front door into a hallway which leads to a spacious open plan living room with sitting and dining space and fitted kitchen area with combination oven and hob built-in. There is direct access to the garden and pool. There are two bedrooms, both with fitted wardrobes and doors out to the garden and pool. There is a bathroom with a separate toilet. There is also a large gymnasium or family games room and two storerooms.
The house has breathtaking views to the Marbella coastline with Gibraltar, the North Coast of Africa and the Atlas Mountains clearly visible on clear days.
The sale price does not include expenses and taxes. Additional costs for the buyer: registration and notary fees, ITP (Transfer Tax) or in its absence VAT, and AJD (Stamp Duty) on new properties and subject to some requirements to be met. These costs and taxes are different depending on the province / autonomous community where the property is located and even on certain specific aspects of the buyer. All details and information sheet are available upon request from Pure Living Properties. This information is subject to errors, omissions, modifications, prior sale or withdrawal from the market.

Pure Living Properties Real Estate agents in Benahavis
Disclaimer This is a property advertisement (REF PLP03611) provided and maintained by Pure Living Properties, Hotel Puente Romano, 2029602 MarbellaMálaga, and does not constitute property particulars. Whilst we require advertisers to act with best practice and provide accurate information, we can only publish advertisements in good faith and have not verified any claims or statements or inspected any of the properties. MalagasMLS.com does not own or control and is not responsible for the properties,website content, products or services provided or promoted by third parties and makes no warranties or representations as to the accuracy, completeness, legality, performance or suitability of any of the foregoing. We therefore accept no liability arising from any reliance made by any reader or person to whom this information is made available to.