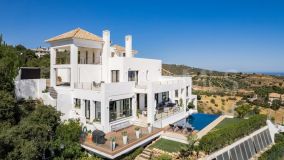
860 m² built 5 beds 5 baths
Marbella City, Marbella, Malaga province
3.850.000 € Updated 2 months ago
640 m² built, 4 bedrooms, 4 bathrooms, 3.350 m² plot, pool (private), garden (private), garage (carport)
This palatial Mediterranean influenced property is set within the well established residential area of Nagüeles and sits nestled within mature sub-tropical gardens enclosed in beautifully maintained grounds.
With the iconic La Concha mountain as its backdrop and enjoying partial sea views, this elegant home draws you in through its magnificent courtyard entrance which boasts an elegant fountain water feature in the centre around which is plenty of parking for guests and a separate carport that houses at least three vehicles.
The mansion is evenly distributed over 2 expansive floors. The ground floor opens to reveal a bright hallway leading onto a grand living room. With its direct access to the terraces through enormous sliding glass doors that are framed by Moorish style pillars, this room is brightly illuminated by the huge amount of natural sunlight that floods in. Enhanced by the section of mirrored ceiling that sits over the lounging area, this room is commanding of your attention.
A quiet snug library is located nearby with beds for lounging on whilst read a favorite tome or possibly working on a new novel! This room is brighten by a large window, creating a sun-filled den of sorts, allowing natural light to shine in whilst offering a view into the gardens.
A separate dining room is adjacent to the living room and expresses its individuality with views to a pond and the surrounding gardens through wide reaching glass windows that enclose it.
The kitchen is off from these areas and is cleverly split into two sections with one accommodating a breakfast area. The kitchen is fully equipped and fitted with substantial cupboard space. Again clever recessed lighting and naturally flood lit by large windows, these areas are bright and sunny.
Further along this level is the master bedroom with its sumptuous ensuite bathroom. Showcasing a sunken bathtub and chic walk in shower sit, this bathroom is a haven of tranquility in which to retire at the end of a long day! Double vanities and sinks with long reaching unit spaces make this bathroom nothing short of grandiose, amplified by the private dressing room and the direct access to the stunning gardens.
There are a further 3 lavish bedrooms all enjoying the capacity and privacy of ensuite bathrooms and all enjoying the brilliant burst of natural light that fills each room through large windows.
On the upper floor there is a spheroid shaped turret that houses a private study or office, which is monumentally lit through numerous floor to ceiling glass windows and doors. There is also a dramatic terrace that overlooks the gardens and swimming pool and enjoys sea views.
The exterior of the property is as equally as impressive as the interior, with distinctive curvaceous swimming pool elegantly surrounded by slate shaded tiles, enclosed by lofty palm trees and towering herbage, flowers and shrubbery all of which serve to create a very private piece of heaven. Overlooking the pool is a gazebo complete with day beds and various sun loungers and chairs, all creating a relaxing ambience.
This property would be perfect for a large family as it just calls out to be filled with the charming commotion and boisterousness that a big family and guests would create!
Looking for a piece of heaven tucked away? Then look no further and make today the day you visit this ornate and stately mansion in the heart of Marbella.
The sale price does not include expenses and taxes. Additional costs for the buyer: registration and notary fees, ITP (Transfer Tax) or in its absence VAT, and AJD (Stamp Duty) on new properties and subject to some requirements to be met. These costs and taxes are different depending on the province / autonomous community where the property is located and even on certain specific aspects of the buyer. All details and information sheet are available upon request from Webster & Co. Real Estate. This information is subject to errors, omissions, modifications, prior sale or withdrawal from the market.

Webster & Co. Real Estate Real Estate agents in Marbella
Disclaimer This is a property advertisement (REF WB1569) provided and maintained by Webster & Co. Real Estate, Urbanización Andalucía La Nueva, Centro Plaza Local 09 y 10, 29660 MarbellaMálaga., and does not constitute property particulars. Whilst we require advertisers to act with best practice and provide accurate information, we can only publish advertisements in good faith and have not verified any claims or statements or inspected any of the properties. MalagasMLS.com does not own or control and is not responsible for the properties,website content, products or services provided or promoted by third parties and makes no warranties or representations as to the accuracy, completeness, legality, performance or suitability of any of the foregoing. We therefore accept no liability arising from any reliance made by any reader or person to whom this information is made available to.