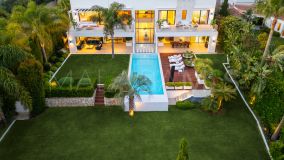
329 m² built 4 beds 4 baths
Los Altos de los Monteros, Marbella, Malaga province
5.495.000 € Updated 3 hours ago
834 m² built, 7 bedrooms, 7 bathrooms, 1.700 m² plot, pool (private), garden (private), garage (private)
Indulge in the epitome of luxury living at Villa Melana, a magnificent south-facing classical-style residence strategically perched in Los Altos de los Monteros to capture awe-inspiring panoramic views. Just 18 kilometers from Puerto Banus and 8 kilometers from the heart of Marbella, this extraordinary villa offers a perfect blend of opulence and tranquility.
As you approach, a grand driveway leads to the main porch, setting the stage for the opulence that awaits within. The entrance hall, adorned with a spectacular double staircase, unfolds into an expansive drawing room, a separate dining room, and a versatile office that can double as a TV room. The fully fitted kitchen, complete with a breakfast corner, seamlessly connects to both the dining room and a convenient storage area. In the western wing, a separate apartment awaits, featuring a lounge with an open-plan kitchen and a bedroom with an en-suite bathroom.
Ascending to the upper floor reveals five indulgent bedroom suites, three of which boast frontal sea views, all complemented by en-suite bathrooms and private open dressing areas. The master bedroom takes luxury to new heights, with a private terrace offering panoramic coastal views stretching to Gibraltar on clear days, a private dressing area, and a marble bathroom featuring a jacuzzi and a separate shower.
The extensive basement is a haven of entertainment and relaxation, housing a laundry room, a guest toilet, and a games room equipped with billiards, a slot machine, a jukebox, baby foot, a pinball machine, ping pong table, and a video game screen, all adjacent to a cinema room and bar. An indoor swimming pool, fitness room, hammam, sauna, showers, and a toilet complete this extraordinary space. A two-car garage with automatic doors adds practicality to the basement.
For added convenience, a separate staff apartment with a private terrace features a lounge with an open-plan kitchen, a bedroom, and a bathroom. The poolside covered area is equipped with a kitchen, barbecue, fridge, and an integrated TV set. Below the pool lies an uncovered garage, with the potential to accommodate an additional six cars by opening a wall, bringing the total parking spaces to 16, eight in the garage and eight uncovered.
While the villa is unfurnished, its exceptional finishes include marble imported from Italy, boiserie from France, Trompe l’œil 5mx4m Klimmt wall frescoes, hand-painted ceilings, a stunning 1000-crystal chandelier, and state-of-the-art alarm, multimedia, and home automation systems. Each room and bedroom operate independently, complete with sound speakers seamlessly integrated into the ceilings.
Note: Furniture shown in pictures is computer-generated and corresponds to a furnishing project prepared by the owner, which can be implemented for an interested buyer seeking a furnished villa.
The sale price does not include expenses and taxes. Additional costs for the buyer: registration and notary fees, ITP (Transfer Tax) or in its absence VAT, and AJD (Stamp Duty) on new properties and subject to some requirements to be met. These costs and taxes are different depending on the province / autonomous community where the property is located and even on certain specific aspects of the buyer. All details and information sheet are available upon request from The Agency Marbella. This information is subject to errors, omissions, modifications, prior sale or withdrawal from the market.

The Agency Marbella Real Estate agents in Marbella
Disclaimer This is a property advertisement (REF TA0162) provided and maintained by The Agency Marbella, Urb. La Coneja - Edificio Centro Expo, Local 4829602 MarbellaMálaga, and does not constitute property particulars. Whilst we require advertisers to act with best practice and provide accurate information, we can only publish advertisements in good faith and have not verified any claims or statements or inspected any of the properties. MalagasMLS.com does not own or control and is not responsible for the properties,website content, products or services provided or promoted by third parties and makes no warranties or representations as to the accuracy, completeness, legality, performance or suitability of any of the foregoing. We therefore accept no liability arising from any reliance made by any reader or person to whom this information is made available to.