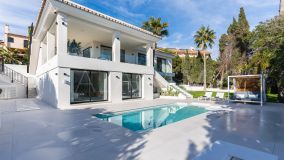
543 m² built 4 beds 5 baths
Near golf, Los Altos de los Monteros, Marbella, Malaga province
3.450.000 €
1.160 m² built, 5 bedrooms, 8 bathrooms, 1.550 m² plot, pool (private), garden (private), garage (private)
Villa in Altos de los Monteros with spectacular views for sale. Unique for location, style, good taste and above all for its impressive uninterrupted views of the coast, the Mediterranean Sea and Africa. It has been designed in an exquisite way, taking into account every detail, using the best materials and offering open views from all its main rooms as it is located in an elevated position.
Altos de los Monteros is a residential area located east of Marbella known for its panoramic views, in a privileged enclave 10 minutes from the beach and the center of Marbella, close to 2 golf courses, Santa Clara Golf and Rio Real Golf, from the Regional Hospital and with easy access to the highway in both directions.
The modern style villa is located in a quiet area, in a cul-de-sac, which also allows you to enjoy privacy and tranquility; Recently built and totally oriented to the south, it is distributed over 5 levels, with bright and large rooms where large windows prevail to enjoy the unparalleled views from any point of the property.
From the street there is access to a beautiful patio with trees, giving way to the entrance hall with an original design, living room on a lower level with a transparent open fireplace, separate dining room and an open kitchen with a large central island and breakfast area enjoying from each one of the stays fantastic panoramic views.
This floor is completed by two bedrooms en suite, a home automation room, a toilet and a utility room.
On the upper floor, master bedroom with a dressing room and en suite bathroom with a separate terrace with 360-degree views.
In the solarium, open space used as an office with a toilet.
On the ground floor, we find two bedrooms en suite, games room, cinema room, wine cellar, gym, Turkish bath, laundry and machine room.
In the basement, open space with space for 5-6 cars, door with automatic opening and direct exit to the street.
The villa has an elevator to all floors, including the solarium, Italian marble throughout the house, underfloor heating, led lights, solar panels for the pool and water, water tank, outdoor parking area for several cars, state-of-the-art home automation generation, motion sensors, alarm and security cameras.
The covered terrace has a relaxation area with beautiful sofas to enjoy wonderful sunsets, a heated infinity pool with Led lighting and a green area.
The sale price does not include expenses and taxes. Additional costs for the buyer: registration and notary fees, ITP (Transfer Tax) or in its absence VAT, and AJD (Stamp Duty) on new properties and subject to some requirements to be met. These costs and taxes are different depending on the province / autonomous community where the property is located and even on certain specific aspects of the buyer. All details and information sheet are available upon request from Nevado Realty Marbella. This information is subject to errors, omissions, modifications, prior sale or withdrawal from the market.

Nevado Realty Marbella Real Estate agents in Marbella
Disclaimer This is a property advertisement (REF 163-02239P) provided and maintained by Nevado Realty Marbella, Camilo José Cela, 18 29602 MarbellaMálaga, and does not constitute property particulars. Whilst we require advertisers to act with best practice and provide accurate information, we can only publish advertisements in good faith and have not verified any claims or statements or inspected any of the properties. MalagasMLS.com does not own or control and is not responsible for the properties,website content, products or services provided or promoted by third parties and makes no warranties or representations as to the accuracy, completeness, legality, performance or suitability of any of the foregoing. We therefore accept no liability arising from any reliance made by any reader or person to whom this information is made available to.