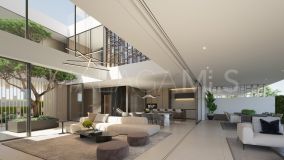
693 m² built 4 beds 5 baths
Lomas del Virrey, Marbella, Malaga province
4.850.000 € Updated 3 hours ago
618 m² built, 4 bedrooms, 5 bathrooms, 1.100 m² plot, pool (with pool), garden (with garden)
Discover your new home in the exclusive Golden Mile! We are pleased to present this stunning villa, one of four impressive residences currently under construction. These villas combine modern elegance with traditional charm, all within a gated residential complex that offers safety and tranquillity. Located just 5 minutes by car or a 25-minute walk from the beach, and close to essential amenities, these properties provide the perfect retreat for those seeking luxury and comfort.
Each villa is set on a spacious 1,100 m² plot, featuring a Mediterranean garden and a heated outdoor pool with a salt chlorinator—perfect for enjoying the sunny climate. With 618 m² of living space, these residences offer a contemporary design with spacious, light-filled rooms for the whole family. The entrance level includes a garage, a luxurious master bedroom with an en-suite bathroom and expansive dressing room, and a large terrace with panoramic views.
On the ground floor, you’ll find three additional bedrooms, two full bathrooms, a guest toilet, a cozy living room, and a high-end Gaggenau kitchen with top-brand appliances and modern finishes. The living room provides direct access to the private garden, pool, and a barbecue area, ideal for gatherings.
The versatile basement is designed for convenience and entertainment, featuring a family room, home cinema, wine bar, pre-installed sauna and gym, laundry room, and staff quarters with their own bathroom. Additional features include air conditioning, underfloor heating managed by an Airzone system, a Smart Home setup for climate and lighting control, porcelain stoneware flooring, natural wood in the bedrooms, and a central Schindler elevator for easy access across all levels.
Construction is already underway, with completion expected by the end of summer 2025. These villas are equipped with fitted wardrobes, ample storage, heating by heat/cold pump, and adapted access for people with reduced mobility. With south and east-facing orientations, you’ll enjoy natural light throughout the day. Each property includes a parking space and holds an energy class A rating for both energy consumption and CO2 emissions.The sale price does not include expenses and taxes. Additional costs for the buyer: registration and notary fees, ITP (Transfer Tax) or in its absence VAT, and AJD (Stamp Duty) on new properties and subject to some requirements to be met. These costs and taxes are different depending on the province / autonomous community where the property is located and even on certain specific aspects of the buyer. All details and information sheet are available upon request from Engel Völkers Marbella. This information is subject to errors, omissions, modifications, prior sale or withdrawal from the market.

Engel Völkers Marbella Real Estate agents in Marbella
Disclaimer This is a property advertisement (REF W-02WPSC) provided and maintained by Engel Völkers Marbella, La Poveda, Local 5 - Blv. Príncipe Alfonso de Hohenlohe, CN 340 Km 178.229600 MarbellaMálaga, and does not constitute property particulars. Whilst we require advertisers to act with best practice and provide accurate information, we can only publish advertisements in good faith and have not verified any claims or statements or inspected any of the properties. MalagasMLS.com does not own or control and is not responsible for the properties,website content, products or services provided or promoted by third parties and makes no warranties or representations as to the accuracy, completeness, legality, performance or suitability of any of the foregoing. We therefore accept no liability arising from any reliance made by any reader or person to whom this information is made available to.