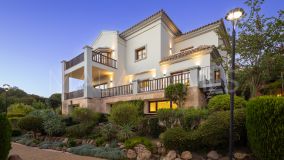
654 m² built 5 beds 6 baths
Near golf, La Capellania, Marbella, Malaga province
2.600.000 € Updated 1 month ago
654 m² built, 5 bedrooms, 5 bathrooms, 624 m² plot, pool (communal), garden (communal), garage (private)
This charming villa is located in the prestigious Marbella Golden Mile, in La Capellanía urbanisation, situated on the outskirts of Sierra Blanca. It’s conveniently close to amenities, including luxury 5-star hotels, fine dining, beaches, and the promenade. The townhouse echoes the classic charm of Mediterranean architecture, with its white façades and traditional tiled roofing. The community is further enhanced by a beautifully landscaped communal garden and a stunning swimming pool.
Distributed over three levels, the townhouse has undergone a complete refurbishment, now boasting a modern, contemporary design. Inside, elegant touches of marble and wood are tastefully integrated throughout. The living space features an open-plan layout, seamlessly connecting the dining area with both formal and informal living spaces. Direct access to the terrace from this area ensures a fluid transition between indoor and outdoor living. The state-of-the-art kitchen is equipped with Siemens appliances and a marble island, and is cleverly separated from the dining area by stylish glass doors.
The top floor features the master suite, complete with an en-suite bathroom and a private terrace offering views of the area. Additionally, there are two more bedrooms, each with their own en-suite bathrooms. The basement has an impressive entertainment area, complete with a TV zone and bar, alongside a home gym. Practicality is added with a spacious storage and laundry room. This level also houses two extra guest bedrooms, each with an en-suite bathroom. Adding to the townhouse’s appeal is a modern private covered garage with enough space for up to three cars.
The sale price does not include expenses and taxes. Additional costs for the buyer: registration and notary fees, ITP (Transfer Tax) or in its absence VAT, and AJD (Stamp Duty) on new properties and subject to some requirements to be met. These costs and taxes are different depending on the province / autonomous community where the property is located and even on certain specific aspects of the buyer. All details and information sheet are available upon request from Callum Swan Realty. This information is subject to errors, omissions, modifications, prior sale or withdrawal from the market.

Callum Swan Realty Real Estate agents in Marbella
Disclaimer This is a property advertisement (REF CSR01262) provided and maintained by Callum Swan Realty, Urb. Las Torres del Marbella Club, Local 1 - Blv. Príncipe Alfonso de Hohenlohe29602 MarbellaMálaga, and does not constitute property particulars. Whilst we require advertisers to act with best practice and provide accurate information, we can only publish advertisements in good faith and have not verified any claims or statements or inspected any of the properties. MalagasMLS.com does not own or control and is not responsible for the properties,website content, products or services provided or promoted by third parties and makes no warranties or representations as to the accuracy, completeness, legality, performance or suitability of any of the foregoing. We therefore accept no liability arising from any reliance made by any reader or person to whom this information is made available to.