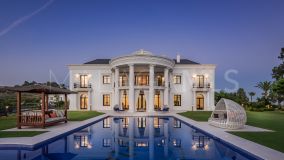
1.190 m² built 7 beds 7 baths
Hacienda las Chapas, Marbella, Malaga province
9.500.000 €
1.190 m² built, 7 bedrooms, 7 bathrooms, 4.037 m² plot, pool (private), garden (private), garage (private)
This impressive luxury mansion for sale, located in Hacienda las Chapas, east of Marbella, represents luxury and built to the highest standards, the palatial style villa stands out for its attention to detail. It is located close to the best beaches, the world famous Nikki Beach Club, golf courses, various international schools, approximately 20 km from the centre of Marbella and about 40 km from Malaga International Airport.
Located in one of the best urbanisations in Marbella, the house with a constructed area of approximately 1.190 m² sits on an extensive plot of 4.037 m². Surrounded by the lush nature of Las Chapas and properties of similar prestige, it was designed by a renowned architect who integrated it perfectly into the natural landscape of the area, showcasing a classic Mediterranean architecture of luxury, where the traditional royal style with modern and surprising elements and features. Facing southwest, the property enjoys breathtaking views of the Mediterranean Sea, the African coast and the emblematic La Concha mountain.
The palace-style entrance, with a central fountain and an elegant façade where symmetry is key, sets the tone and ambience of the entire house. A symbol of opulence and nobility, the impressive three-level residence includes on the ground floor: a spacious and elegant living room with fireplace, a large dining room, a fully equipped modern kitchen, an office and a guest toilet. The living areas have access to perfectly manicured park-like gardens with a heated swimming pool. On the upper floor, there are 5 spacious en-suite bedrooms with direct access to large terraces enjoying fantastic sea and mountain views. The lower level houses entertainment areas (SPA, Turkish bath, sauna, gym, relaxation room, glassed-in wine cellar, etc.), as well as 2 separate guest or staff flats, a laundry room, etc.
There is also a private garage with space for 3 cars. The spacious open and closed terraces invite to enjoy the pleasant climate all year round.
Some of the rooms have chandeliers, unique leaded glass objets d’art, historic gilded furniture, velvet and silk textiles. Every detail has been crafted with impeccable attention to detail; the energy efficient installations and systems meet the highest standards.
It features a home automation system, air conditioning, partial underfloor heating, oval freestanding bathtub, Jacuzzi, double glazing, impressive lighting design, surveillance cameras and everything you need for exclusive and secure living.
The sale price does not include expenses and taxes. Additional costs for the buyer: registration and notary fees, ITP (Transfer Tax) or in its absence VAT, and AJD (Stamp Duty) on new properties and subject to some requirements to be met. These costs and taxes are different depending on the province / autonomous community where the property is located and even on certain specific aspects of the buyer. All details and information sheet are available upon request from DM Properties. This information is subject to errors, omissions, modifications, prior sale or withdrawal from the market.

DM Properties Real Estate agents in Marbella
Disclaimer This is a property advertisement (REF DM4666-32) provided and maintained by DM Properties, Avda. Cánovas del Castillo 4, 1ª planta, Oficina 329601 MarbellaMálaga, and does not constitute property particulars. Whilst we require advertisers to act with best practice and provide accurate information, we can only publish advertisements in good faith and have not verified any claims or statements or inspected any of the properties. MalagasMLS.com does not own or control and is not responsible for the properties,website content, products or services provided or promoted by third parties and makes no warranties or representations as to the accuracy, completeness, legality, performance or suitability of any of the foregoing. We therefore accept no liability arising from any reliance made by any reader or person to whom this information is made available to.