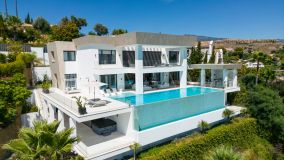
1.365 m² built 7 beds 8 baths
Near golf, El Paraiso, Estepona, Malaga province
7.650.000 € Updated 2 months ago
1.365 m² built, 7 bedrooms, 8 bathrooms, 2.500 m² plot, pool (private), garden (private), garage (private)
Perched elegantly in El Paraiso, this contemporary villa unveils breathtaking panoramic views
from its elevated vantage point. The views sweep across the El Paraiso golf course, the majestic
La Concha mountain, the coastline and Mediterranean Sea.
A southern orientation grants this property with stunning sunrises and sunsets. The outdoor terraces beckons those who enjoy
open-air living. The ground floor terrace hosts serene chill-out corners, a vibrant outdoor BBQ
setup, an al fresco dining space, an inviting zero-edge infinity pool and outdoor jacuzzi. The
open-plan living area seamlessly melds with this outdoor expanse, forging a harmonious
connection between the indoors and outdoors.
The living space, adorned with impeccable interior design, boasts a neutral palette punctuated by warming accents that emanate from well-chosen decor. Flowing from the living space, the dining area and kitchen provide both
functionality and aesthetics. The generously proportioned kitchen island marries a floating
dining table, offering versatile space for culinary creations and convivial gatherings. Abundant
storage solutions ensure organisation. Bedrooms bear the hallmark of ingenious design,
cultivating an ambiance of both luxury and comfort.
A home office fosters productivity while the SPA, complete with a sauna and Turkish bath, cradles
relaxation. Yet, it’s the enchanting entertainment room that shines. Housing a home cinema
space, a billiard table and a custom-designed bar complete with dual wine
coolers, this room becomes a stage for unforgettable moments. A symphony of luxury and
practicality, this villa stands as a testament to refined living.
The sale price does not include expenses and taxes. Additional costs for the buyer: registration and notary fees, ITP (Transfer Tax) or in its absence VAT, and AJD (Stamp Duty) on new properties and subject to some requirements to be met. These costs and taxes are different depending on the province / autonomous community where the property is located and even on certain specific aspects of the buyer. All details and information sheet are available upon request from Esteralis Realty. This information is subject to errors, omissions, modifications, prior sale or withdrawal from the market.

Esteralis Realty Real Estate agents in Estepona
Disclaimer This is a property advertisement (REF 459-00468P) provided and maintained by Esteralis Realty, Ur. Ribera de Guadalmina nº13, Urb. Guadalmina Alta29670 San Pedro de AlcántaraMálaga, and does not constitute property particulars. Whilst we require advertisers to act with best practice and provide accurate information, we can only publish advertisements in good faith and have not verified any claims or statements or inspected any of the properties. MalagasMLS.com does not own or control and is not responsible for the properties,website content, products or services provided or promoted by third parties and makes no warranties or representations as to the accuracy, completeness, legality, performance or suitability of any of the foregoing. We therefore accept no liability arising from any reliance made by any reader or person to whom this information is made available to.