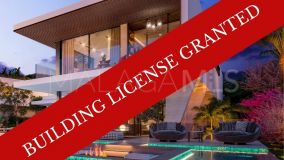
1.407 m² built 5 beds 6 baths
Near golf, Cascada de Camojan, Marbella, Malaga province
7.800.000 €
845 m² built, 6 bedrooms, 7 bathrooms, 1.177 m² plot, pool (private), garden (private), garage (private)
Nestled within the prestigious Golden Mile of Marbella, this newly constructed villa is a beacon of modern sophistication and Mediterranean allure.
As you approach, the sleek lines of contemporary architecture are softened by the lush greenery that surrounds the property, offering an immediate sense of luxury and seclusion.
The villa spans across a generous plot, with every corner designed to maximise both style and comfort.
Upon entering, the grand open-plan living space welcomes you with floor-to-ceiling windows that allow natural light to cascade in, illuminating the carefully curated interior.
The living room seamlessly blends into the dining area and a state-of-the-art kitchen, equipped with top-tier appliances, making it an entertainer’s dream.
The layout creates a harmonious flow between indoor and outdoor living, with sliding glass doors leading to expansive terraces.
These outdoor spaces are ideal for al fresco dining, with breathtaking views of the Mediterranean Sea and Marbella’s iconic La Concha mountain in the distance.
The villa boasts five en-suite bedrooms, each a sanctuary of its own.
The master suite, in particular, is a marvel—featuring a private terrace, a spacious walk-in wardrobe, and a luxurious bathroom that evokes the feel of a five-star spa.
Each of the guest suites mirrors the same attention to detail, offering ample space, privacy, and stunning views.
Outside, the villa continues to impress.
A pristine infinity pool stretches out towards the horizon, bordered by landscaped gardens that add to the sense of tranquility.
The outdoor chill-out area, complete with a barbecue zone, is perfect for those lazy summer evenings spent with friends or family.
Beyond its visual appeal, the villa also offers a wealth of modern amenities.
The basement level features a fully equipped gym, a home cinema, and a spacious garage, ensuring that every lifestyle need is catered to within the walls of this exceptional home.
Whether for permanent residence or as a holiday retreat, this villa combines cutting-edge design with the unparalleled charm of the Marbella lifestyle.
The property’s location on the Golden Mile places it within minutes of Marbella’s finest beaches, restaurants, and luxury boutiques, while still offering peace and privacy.
For those seeking a blend of modernity, elegance, and natural beauty, this villa is not just a home—it’s a statement.
The sale price does not include expenses and taxes. Additional costs for the buyer: registration and notary fees, ITP (Transfer Tax) or in its absence VAT, and AJD (Stamp Duty) on new properties and subject to some requirements to be met. These costs and taxes are different depending on the province / autonomous community where the property is located and even on certain specific aspects of the buyer. All details and information sheet are available upon request from Just Real Estate. This information is subject to errors, omissions, modifications, prior sale or withdrawal from the market.

Just Real Estate Real Estate agents in Marbella
Disclaimer This is a property advertisement (REF JUST-00342P) provided and maintained by Just Real Estate, Oasis de Nagüeles29602 Golden MileMarbella, and does not constitute property particulars. Whilst we require advertisers to act with best practice and provide accurate information, we can only publish advertisements in good faith and have not verified any claims or statements or inspected any of the properties. MalagasMLS.com does not own or control and is not responsible for the properties,website content, products or services provided or promoted by third parties and makes no warranties or representations as to the accuracy, completeness, legality, performance or suitability of any of the foregoing. We therefore accept no liability arising from any reliance made by any reader or person to whom this information is made available to.