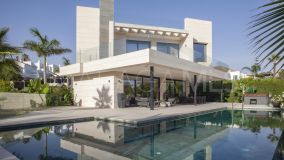
1.090 m² built 7 beds 6 baths
Near golf, Atalaya de Rio Verde, Marbella, Malaga province
5.000.000 € Updated 18 days ago
447 m² built, 3 bedrooms, 4 bathrooms, 91 m² plot, pool (communal), garden (communal), garage (private)
Villa located located between Marbella and Puerto Banús, in the established urbanization “Atalaya de Río Verde” with an unique position in Marbella, next to the most exclusive services, restaurants, beaches, beach clubs, golf courses, shopping centres, schools, etc.
The property is located in an innovative residential gated community of 6 villas where the residents can enjoy the independence provided by a villa while having the benefits of the services and facilities offered by the community.
The villas of a state-of-the-art design are in a gated community with reception and security guard posts. The extensive outdoor spaces and gardens around the villas, give way to a new concept of a swimming pool of almost 180 m2 plus a 36 m2 children’s pool, both with chlorination water treatment. This new development perfectly blends the benefits provided by a house with the comforts offered by a residential complex.
The villa has three with total built areas of 673 m including terraces, plus the 91m2 private gardens The villa has parking spaces for 4 cars within the communal underground parking area.
Due to its orientation and position, the entire complex enjoys natural light most of the day, and the villas are completely filled of luminosity through its incredible windows as well as through the ‘Central courtyard’. It is also a fact that the residents will be able to enjoy the most incredible sunrises and sunsets from the spacious terraces.
The ´central courtyard´ of the villa, is undoubtedly the main axis, everything happens around this unique space, open to both, the inside and the outside. Everything in the villa turns around the ´central courtyard´, which combines the double height ceiling in the living room with the courtyard windows, increasing exponentially the sense of space. This private space becomes the perfect place in the villa where to experience an outdoor sensation in the most intense privacy.
The ground floor of the villa turns into an open space of more where the ´central courtyard´, the hallway, the kitchen, the living room, the dining room, the terrace and the private garden merge. An amazing outdoor entrance hall of more than 59 m2 gives access through the front door of the villa to the ground floor level.This floor is entirely destined to living and enjoyment area, where the day to day life is developed in a relaxed and private way. The terrace merges with the private garden giving way to one unique space with direct access to the communal gardens and pool area.
The first floor offers three en suite bedrooms and enjoys amazing views of the central courtyard from different angles. The great hallway gives access to the master bedroom on one side and to the secondary bedrooms on the other.
Special care has been paid to the design of the master bedroom which counts with amazing spaces finished with the most exclusive, functional and elegant materials. The master bathroom and the dressing area are perfectly integrated with the master bedroom and the private master terrace,
The dressing area results in a harmounius and funcional beauty of around 20 m2, including folding glass doors with bronze finish from floor to ceiling, combined with metalized laminated wood doors. The inside is fully fitted with accessories imitating leather or textile and LED lighting.
Each of the amazing secondary bedrooms comes with bathroom and huge fitted wardrobes. These bedrooms access directly a terrace with spectacular views. One of the secondary bedrooms also enjoys views of the central courtyard, receiving extra light from the huge fixed windows.
The solarium area is more than 100 m2 and it has become one of the favorite places in the villa, with an incredible private pool to enjoy bathing in the strictest privacy with unbeatable views, and also, an incredible outdoor cinema screen, to enjoy your favourite movie through a projector and built-in speakers.
The basement of the house, with 75 m2, is fully finished, including a multipurpose room, bathroom, and machinery-laundry room and owners will be able to make their use of this space according to their needs, being an extension of the villa itself, with natural light and ventilation and air conditioning hot and cold.
From the basement of the house, there is direct access to the underground communal parking area, with parking space for 4 vehicles.
The sale price does not include expenses and taxes. Additional costs for the buyer: registration and notary fees, ITP (Transfer Tax) or in its absence VAT, and AJD (Stamp Duty) on new properties and subject to some requirements to be met. These costs and taxes are different depending on the province / autonomous community where the property is located and even on certain specific aspects of the buyer. All details and information sheet are available upon request from Drumelia Real Estate. This information is subject to errors, omissions, modifications, prior sale or withdrawal from the market.

Drumelia Real Estate Real Estate agents in Marbella
Disclaimer This is a property advertisement (REF D3890) provided and maintained by Drumelia Real Estate, Centro de Negocios Puerta de Banus, Edificio B, Local 1129660 MarbellaMálaga, and does not constitute property particulars. Whilst we require advertisers to act with best practice and provide accurate information, we can only publish advertisements in good faith and have not verified any claims or statements or inspected any of the properties. MalagasMLS.com does not own or control and is not responsible for the properties,website content, products or services provided or promoted by third parties and makes no warranties or representations as to the accuracy, completeness, legality, performance or suitability of any of the foregoing. We therefore accept no liability arising from any reliance made by any reader or person to whom this information is made available to.