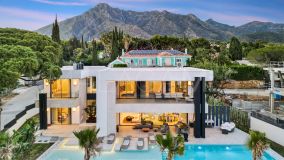
813 m² built 5 beds 4 baths
Near golf, Altos Reales, Marbella, Malaga province
4.500.000 €
992 m² built, 5 bedrooms, 4 bathrooms, 1.475 m² plot
This villa is a masterpiece of Andalusian charm and sophisticated design. Located on Marbella’s renowned Golden Mile, it provides a lifestyle of distinction, tranquility, and unparalleled convenience. The community itself boasts expansive lush gardens, paddle tennis courts, and a children’s playground, creating an ideal setting for families and discerning buyers alike.
As you approach this stunning villa, set on an expansive plot of 1,475 square meters, the grandeur of its architecture is immediately apparent. The property offers 992 square meters of exquisite living space spread over three levels, each crafted to provide both comfort and elegance.
Upon entering, you’re greeted by an impressive foyer with soaring ceilings, setting the tone for the home’s refined interiors. The main level features a formal dining area and a cozy TV lounge, perfectly complemented by a spacious living room where a charming fireplace takes center stage. From here, step onto the sunlit porch that frames picturesque views of the landscaped garden and the glistening saltwater pool—a serene haven for relaxation. A secondary porch near the kitchen provides an idyllic spot for alfresco dining, complete with a built-in barbecue.
The state-of-the-art kitchen is a culinary enthusiast’s dream, equipped with a pantry, a breakfast nook, and an adjoining laundry room. This level also hosts an elegant master suite with rich wooden flooring, a luxurious walk-in closet, and a spa-like bathroom featuring a Jacuzzi and walk-in shower. An additional office and guest bathroom complete the ground floor.
Venture upstairs to discover four bedrooms, three of which are en-suite with built-in wardrobes. The fourth room, originally envisioned as a library or study, offers direct access to three terraces that provide mesmerizing views of the Mediterranean Sea and majestic mountains—a perfect retreat for inspiration or quiet moments.
The basement is an entertainer’s paradise, featuring a stylish party room with a bar, a fireplace, and a wine cellar, alongside a gym and a games area. Additional practical spaces include a utility room and a large storage area, easily convertible into a cinema or staff quarters.
This sophisticated residence is outfitted with every modern comfort, from underfloor heating and climate control to double-glazed windows and marble floors. Security features include electric blinds, an advanced alarm system, and a private water reserve, ensuring peace of mind. Parking is ample, with a two-car garage, covered spaces for additional vehicles, and a spacious driveway.
This villa is a rare gem, offering a seamless blend of Andalusian elegance and contemporary luxury. Whether you seek a permanent residence or a holiday escape, it promises an exceptional living experience on Marbella’s Golden Mile.
The sale price does not include expenses and taxes. Additional costs for the buyer: registration and notary fees, ITP (Transfer Tax) or in its absence VAT, and AJD (Stamp Duty) on new properties and subject to some requirements to be met. These costs and taxes are different depending on the province / autonomous community where the property is located and even on certain specific aspects of the buyer. All details and information sheet are available upon request from The Agency Marbella. This information is subject to errors, omissions, modifications, prior sale or withdrawal from the market.

The Agency Marbella Real Estate agents in Marbella
Disclaimer This is a property advertisement (REF TA0221) provided and maintained by The Agency Marbella, Urb. La Coneja - Edificio Centro Expo, Local 4829602 MarbellaMálaga, and does not constitute property particulars. Whilst we require advertisers to act with best practice and provide accurate information, we can only publish advertisements in good faith and have not verified any claims or statements or inspected any of the properties. MalagasMLS.com does not own or control and is not responsible for the properties,website content, products or services provided or promoted by third parties and makes no warranties or representations as to the accuracy, completeness, legality, performance or suitability of any of the foregoing. We therefore accept no liability arising from any reliance made by any reader or person to whom this information is made available to.