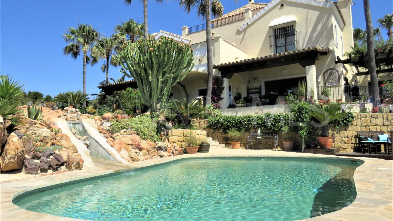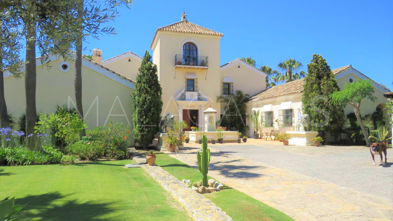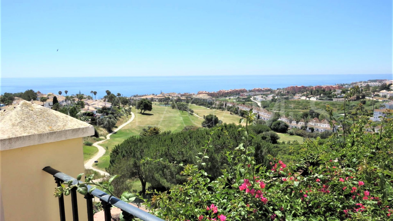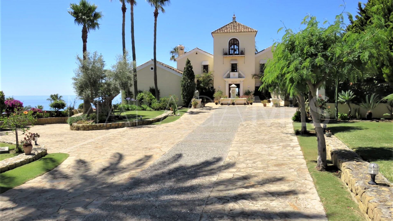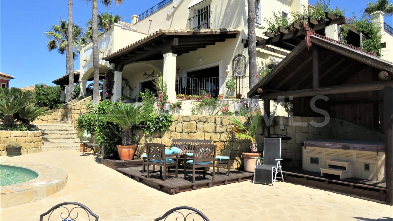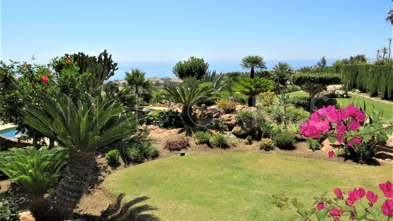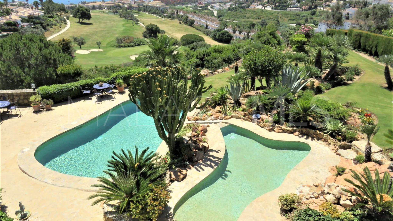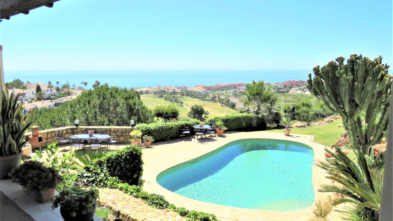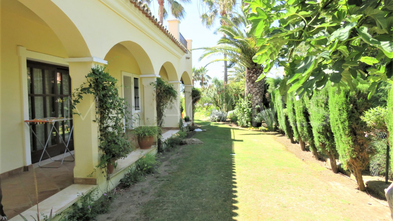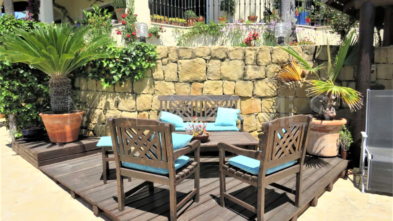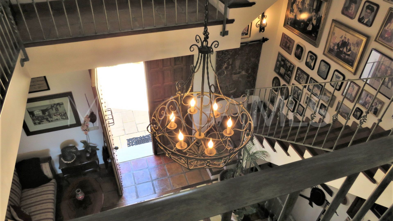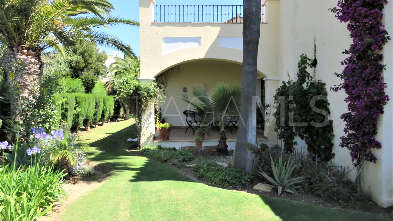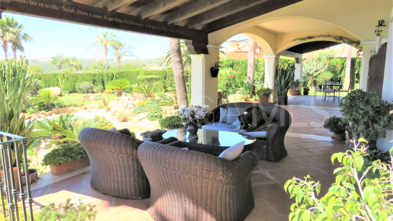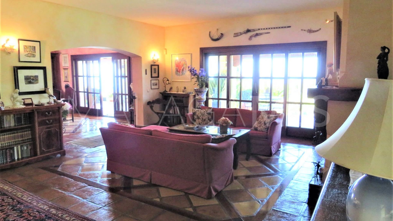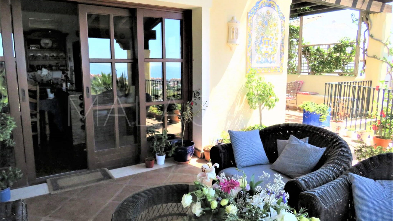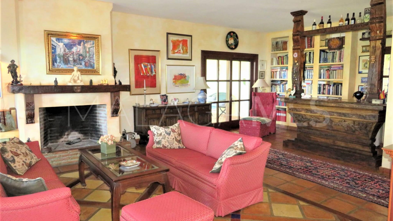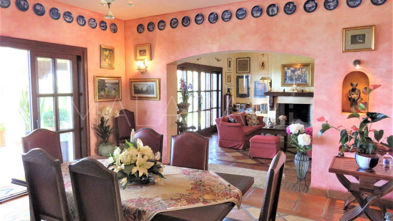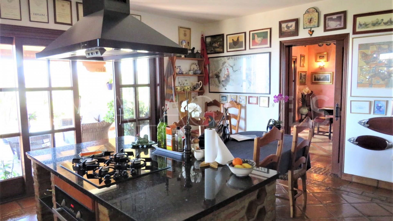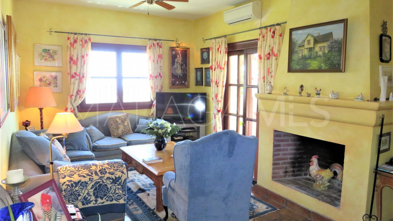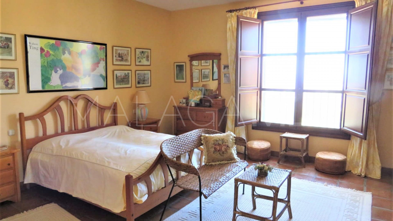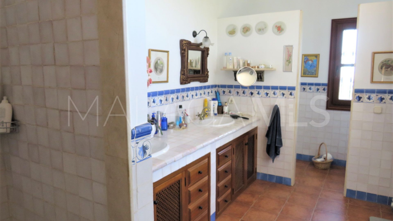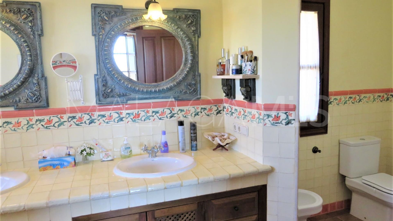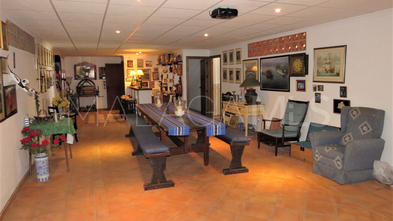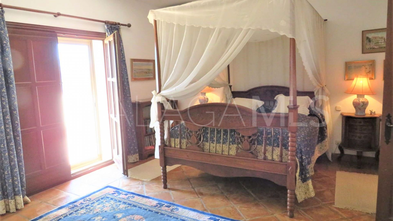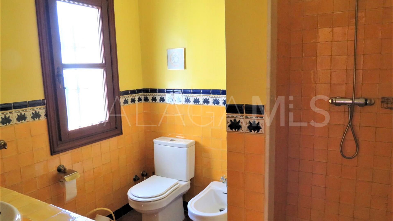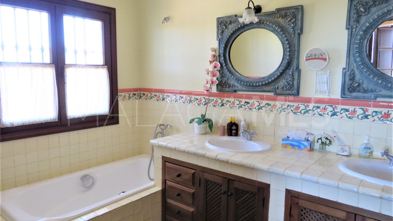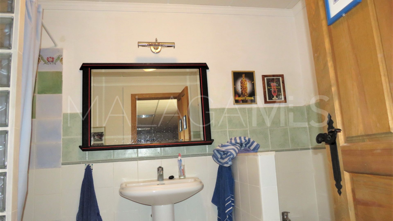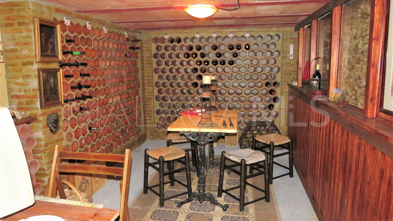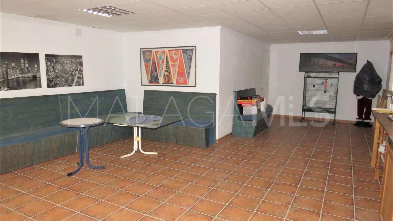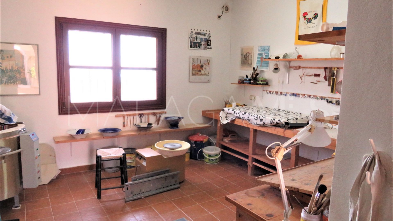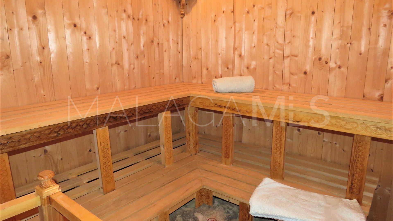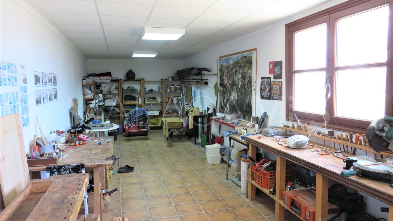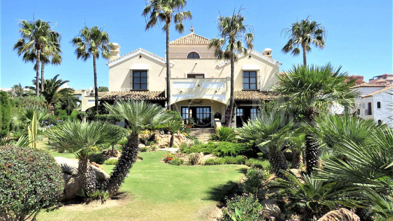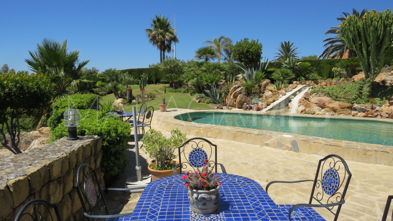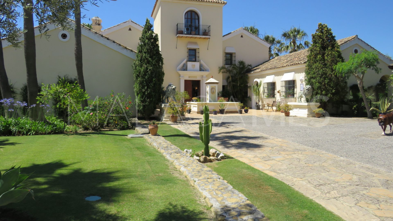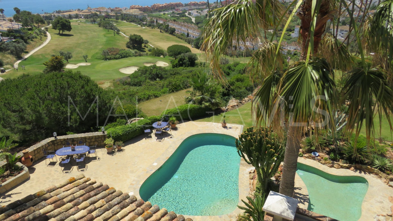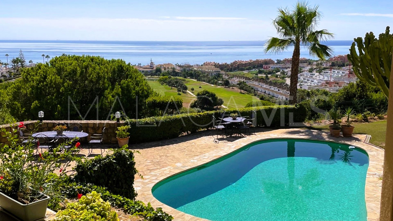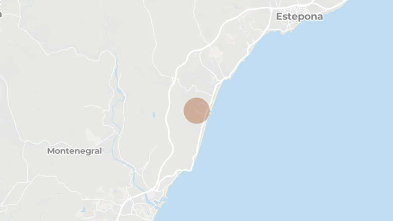HUGE DISCOUNT IN THIS VILLA WITH STUNNING SEA AND GOLF VIEWS FOR A QUICK SALE.
Near golf, La Duquesa Golf, Manilva, Malaga province
1.790.000 €
935 m² built, 4 bedrooms, 5 bathrooms, 2.900 m² plot, pool (private), garden (private), garage (private)
La Duquesa Golf 4 bedrooms villa for sale
A magnificent property with a plot of 2900 m2 of which 934,72 m2 was constructed in 2001. It was designed by the well known and highly respected architect Augustin Vioque from Estepona.
The house has an electric gate and porter telephone, security system with direct access to the police. There are tiled floors in the hall, dining room and lounge with wood inlay, reassembling an old pattern from Cordoba. All rooms are heated on the ground floor as well as the upstairs bathrooms. There are 2 open fireplaces with tall chimneys. The marble tops in the kitchen are imported “Larvikitt” from Norway. The property has a fiber optic WIFI installation.
The right wing of the house is a seperate apartment with salon, kitchenet, double bedroom and bathroom. The left wing contains a ceramic workshop and storage area which could easily be converted to 3-4 bedrooms and a new bathroom.
There is a basement underneath the whole house, which is dry without humidity. Here you will find a party room with film projector and quadraphonic speakers, a bar, wine cellar, kitchenette, dish washer, seperate WC and shower, workshop, technical rooms, insulated sauna and water tanks that supply both the irrigation system and the whole house.
Outside there is a top range jacuzzi (Sundance) installed under the wodden roof construction. The garden has lighting and an automatic sprinkler system, 2 swimming pools that are connected by a water fall.
Property Details
- C-1747
- Villa
- 4 Bedrooms
- 5 Bathrooms
- 3 Ensuite
- 935 m² Built
- 2.900 m² Plot
- 690 m² Interior
- 195 m² Terrace
- Pool (Private)
- Garden (Private)
- Garage (Private)
- Amenities near
- Automatic irrigation system
- Basement
- Cinema room
- Close to golf
- Close to port
- Close to schools
- Close to sea / beach
- Close to shops
- Close to town
- Dining room
- Fireplace
- Fully furnished
- Games Room
- Garden view
- Gated community
- Golf view
- Ground floor patio
- Guest apartment
- Guest room
- Guest toilet
- Internet - Fibre optic
- Jacuzzi
- Living room
- Panoramic view
- Pets allowed
- Pool view
- Porcelain floors
- Private terrace
- Sauna
- Sea view
- Security entrance
- Security service 24h
- Storage room
- Study room
- Underfloor heating (bathrooms)
- Underfloor heating (partial)
- Utility room
- Water tank
- Wine Cellar
- Wooden floors
- kitchenette
Price, costs & taxes
- Asking price 1.790.000 €
- Previous price 1.990.000 €
- Price change 10.05% Down
- Built m² 935 m²
- Price per m² Built 1.915 €
- IBI 4.843 € / year
- Community Fee 57 € / month
The sale price does not include expenses and taxes. Additional costs for the buyer: registration and notary fees, ITP (Transfer Tax) or in its absence VAT, and AJD (Stamp Duty) on new properties and subject to some requirements to be met. These costs and taxes are different depending on the province / autonomous community where the property is located and even on certain specific aspects of the buyer. All details and information sheet are available upon request from Casa Holiday. This information is subject to errors, omissions, modifications, prior sale or withdrawal from the market.
About the building
- Year Built 2001
- Floors 4
- Property type Villa
- EPC In Progress
Listing agent

Casa Holiday Real Estate agents in Manilva
Location
- La Duquesa Golf
- Manilva
- Malaga province
Disclaimer This is a property advertisement (REF C-1747) provided and maintained by Casa Holiday, C/Aguamarina 3, CC Los Hidalgos, Local 929692 ManilvaMálaga, and does not constitute property particulars. Whilst we require advertisers to act with best practice and provide accurate information, we can only publish advertisements in good faith and have not verified any claims or statements or inspected any of the properties. MalagasMLS.com does not own or control and is not responsible for the properties,website content, products or services provided or promoted by third parties and makes no warranties or representations as to the accuracy, completeness, legality, performance or suitability of any of the foregoing. We therefore accept no liability arising from any reliance made by any reader or person to whom this information is made available to.
